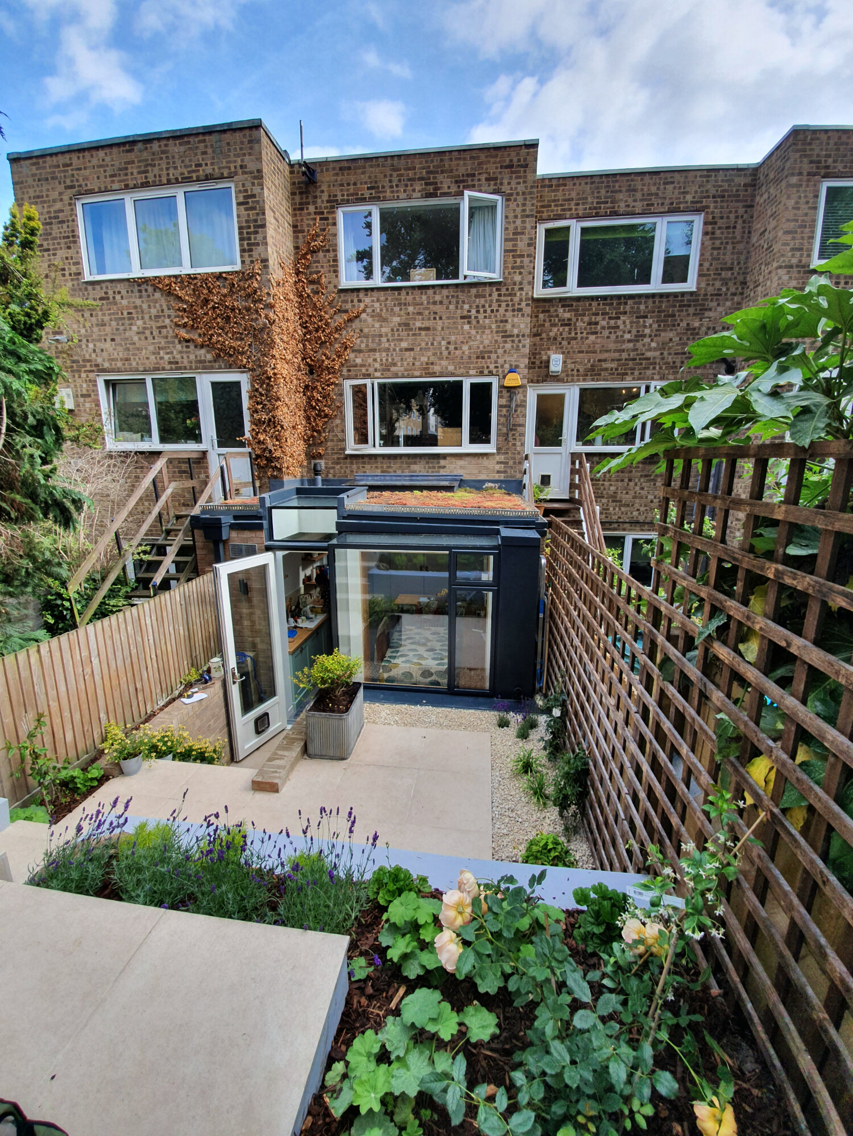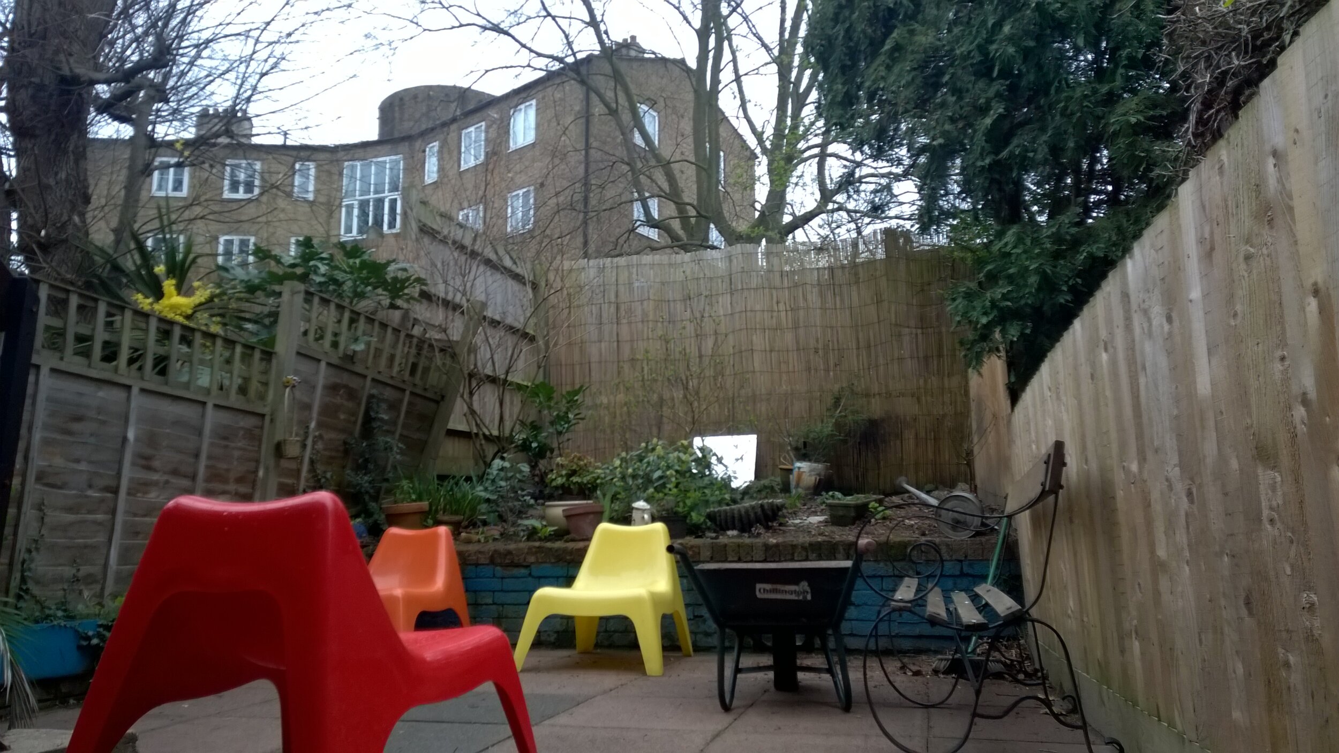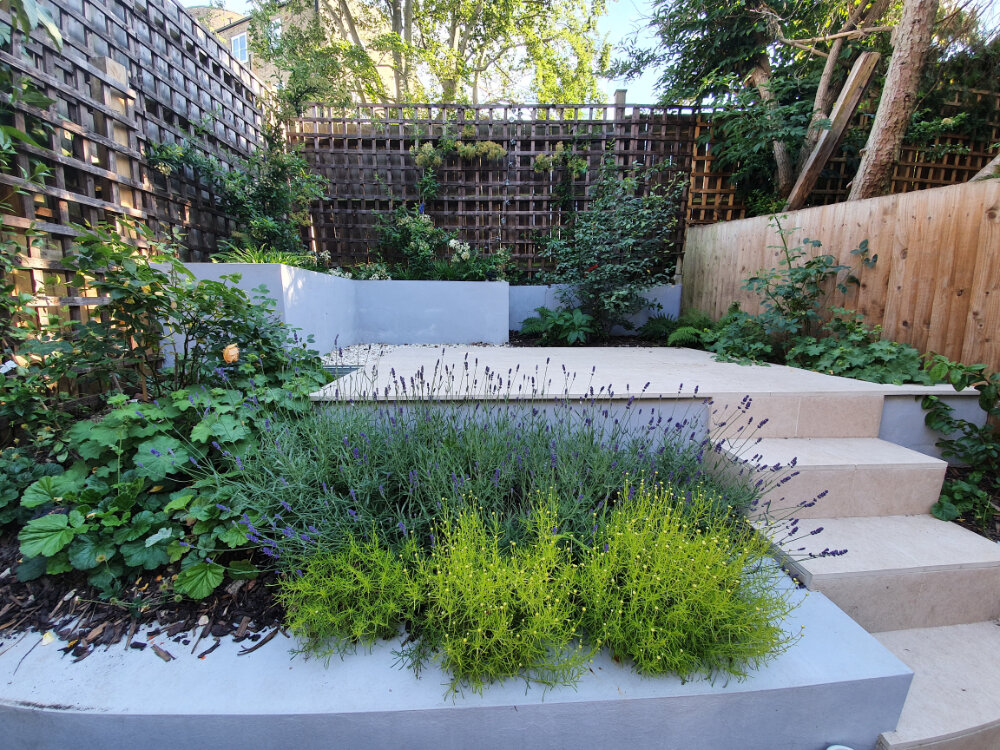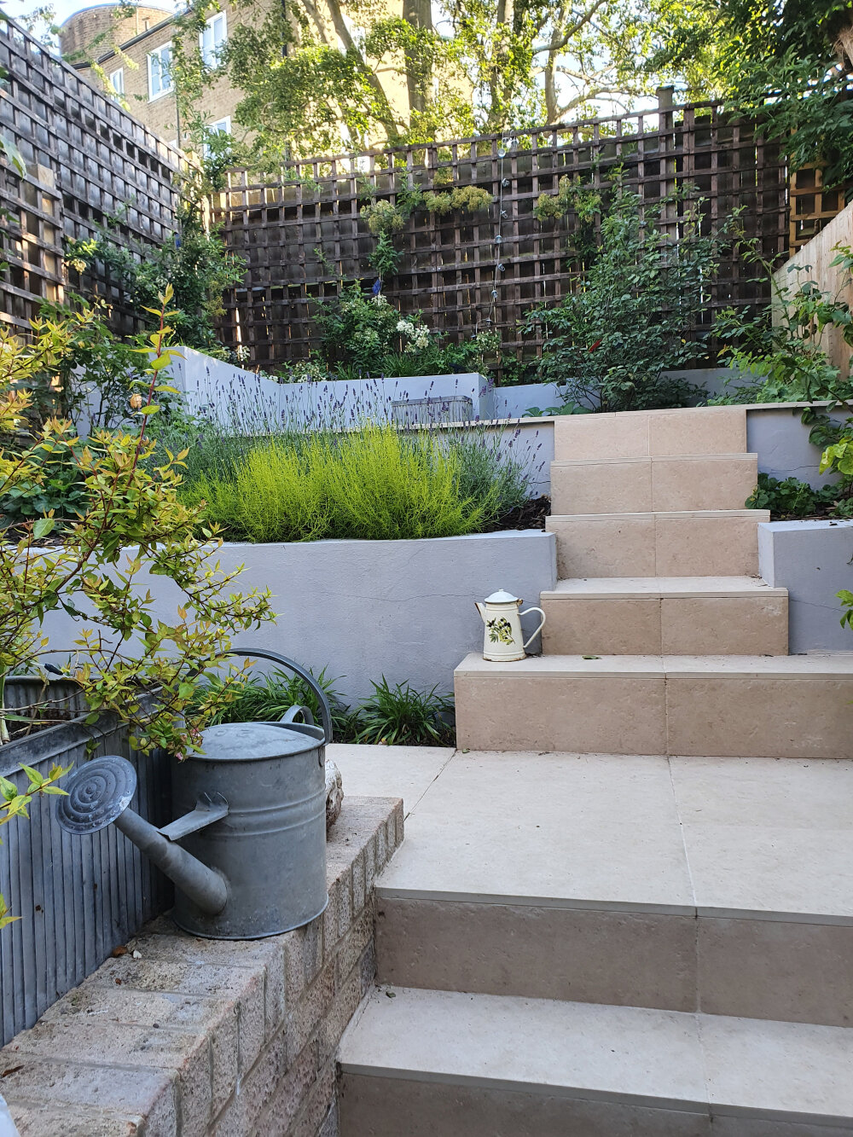 Image 1 of
Image 1 of


1960'S Townhouse Garden
Sydenham, London
This garden adjoins a contemporary extension to this 1960's townhouse built to my architectural design earlier in the year. The garden is steeply terraced and can be seen through the now open plan ground floor from the front window all the way through the large glazed openings to the rear. The grey render reflects the grey lino floor finish internally, and the beige porcelain was chosen to tone in with the brickwork while providing a light bright finish. The lower terrace will be used for a cafe table and chairs while the upper terrace will hold storage benches around a coffee table for relaxing in the evening sun. The planting is vibrant and colourful, using contrasting oranges and purples, and the clients are enjoying watching the changes through the year, intrigued by the interest that can be provided in such a small garden.
Sydenham, London
This garden adjoins a contemporary extension to this 1960's townhouse built to my architectural design earlier in the year. The garden is steeply terraced and can be seen through the now open plan ground floor from the front window all the way through the large glazed openings to the rear. The grey render reflects the grey lino floor finish internally, and the beige porcelain was chosen to tone in with the brickwork while providing a light bright finish. The lower terrace will be used for a cafe table and chairs while the upper terrace will hold storage benches around a coffee table for relaxing in the evening sun. The planting is vibrant and colourful, using contrasting oranges and purples, and the clients are enjoying watching the changes through the year, intrigued by the interest that can be provided in such a small garden.
Sydenham, London
This garden adjoins a contemporary extension to this 1960's townhouse built to my architectural design earlier in the year. The garden is steeply terraced and can be seen through the now open plan ground floor from the front window all the way through the large glazed openings to the rear. The grey render reflects the grey lino floor finish internally, and the beige porcelain was chosen to tone in with the brickwork while providing a light bright finish. The lower terrace will be used for a cafe table and chairs while the upper terrace will hold storage benches around a coffee table for relaxing in the evening sun. The planting is vibrant and colourful, using contrasting oranges and purples, and the clients are enjoying watching the changes through the year, intrigued by the interest that can be provided in such a small garden.
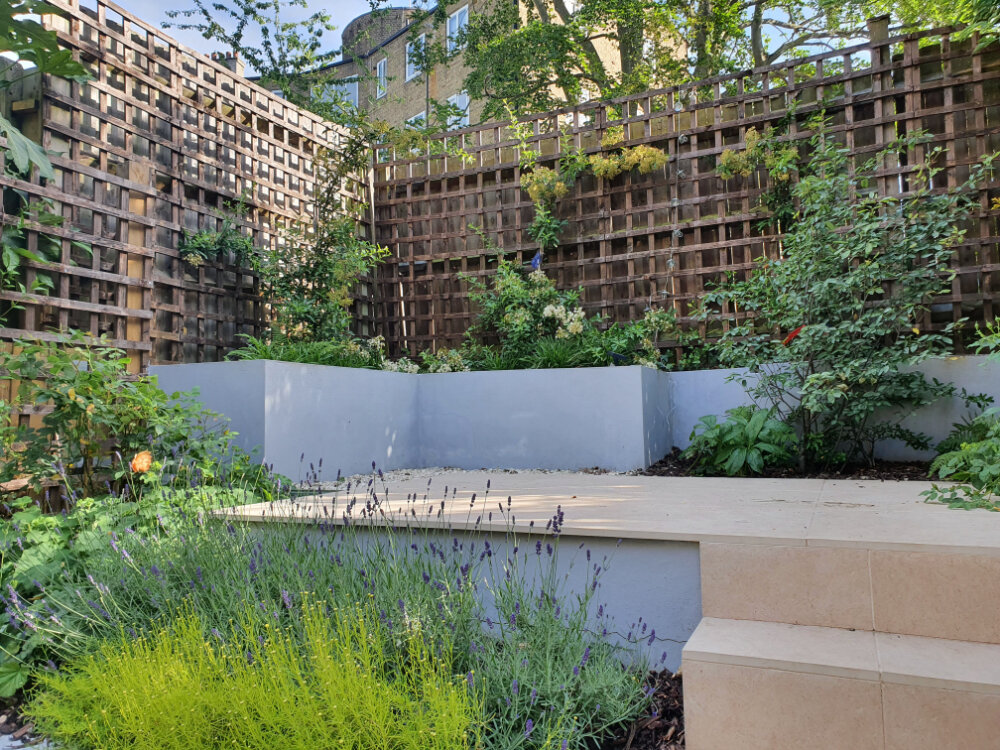
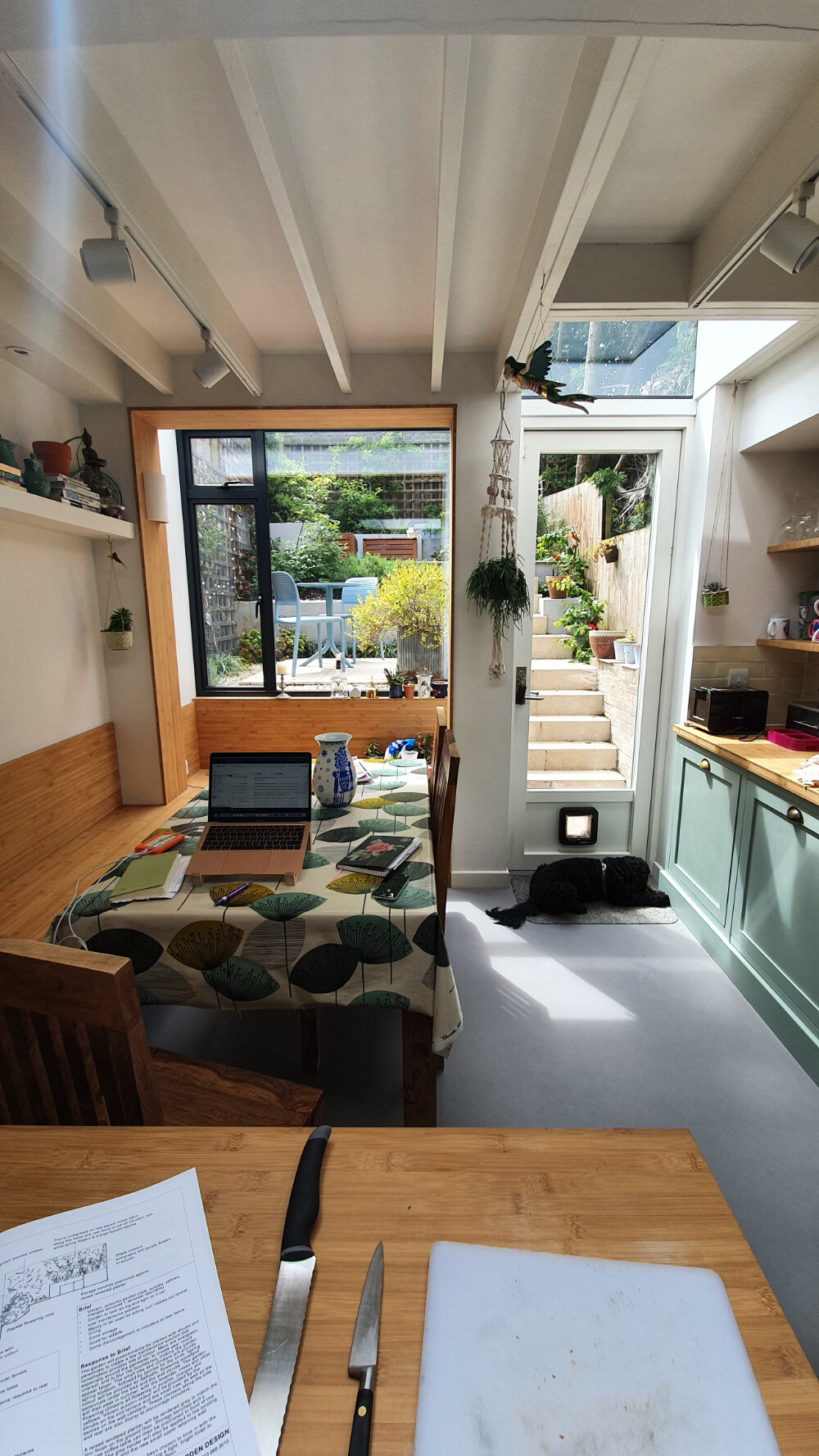
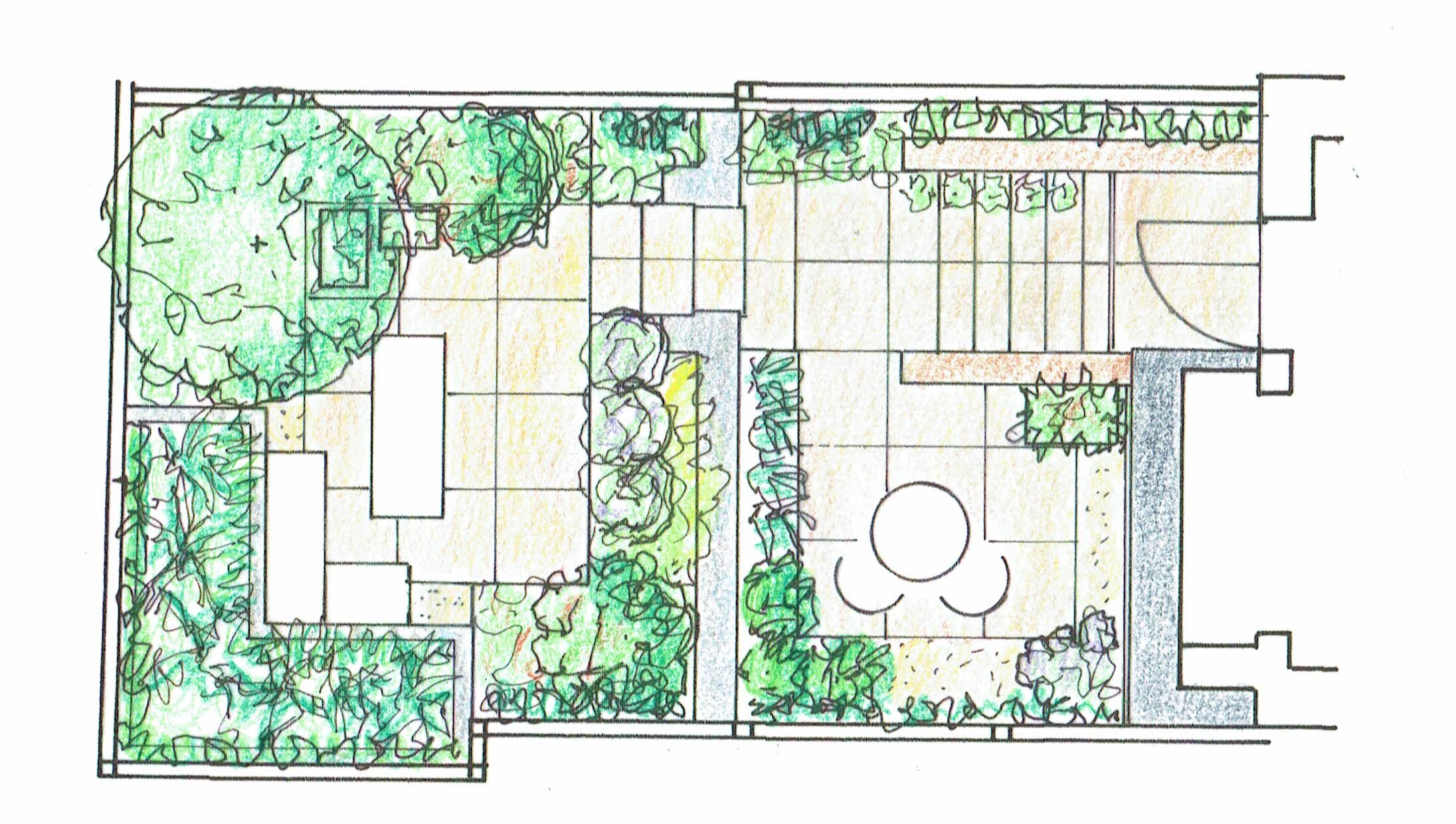
Before + after
Click images to enlarge

